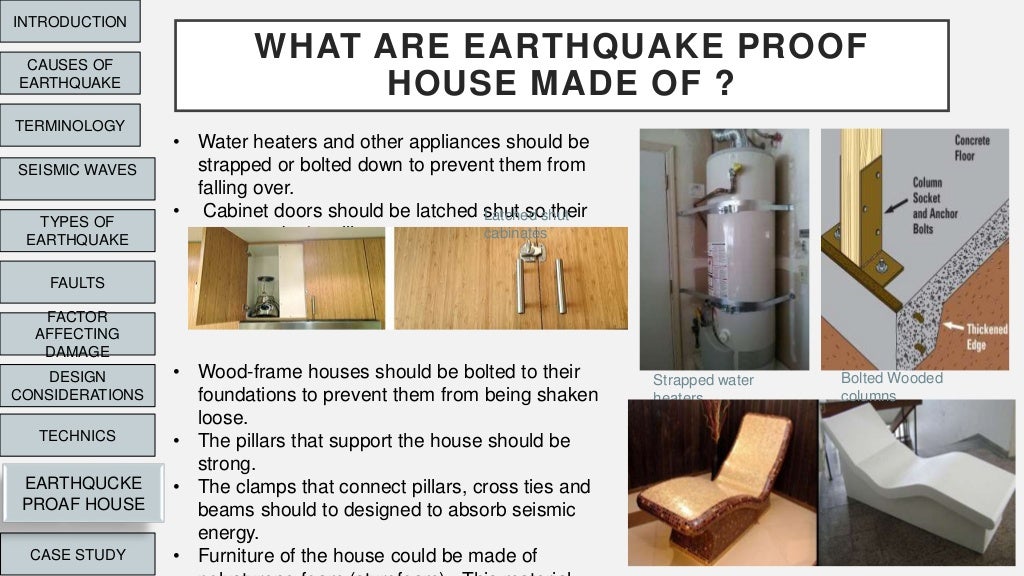What Are The Architectural Elements That Enhance Earthquake Resistance In Buildings?

One of the biggest challenges faced by architects and builders around the world is designing buildings that can withstand earthquakes. With the increasing frequency of earthquakes in recent times, it has become more crucial than ever to build earthquake-resistant structures.
So, what exactly can be done to make buildings more resistant to earthquakes? Here are some of the key tips that architects and builders should keep in mind:
1. Reinforced Concrete
Reinforced concrete is a type of concrete that has been reinforced with steel bars or mesh. This helps to make the concrete stronger and more durable, which is important in earthquake-resistant construction. Reinforced concrete can be used in a variety of ways, including in the foundations, walls, columns, and beams of a building.
In addition to being strong and durable, reinforced concrete is also capable of flexing and bending slightly without breaking. This makes it an ideal material for earthquake-resistant construction as it can absorb some of the shock waves created by an earthquake.
2. Foundation Design
The foundation of a building is its most important component when it comes to earthquake resistance. A foundation that is weak or poorly designed can cause the entire building to collapse during an earthquake.
One important aspect of foundation design is to ensure that it is deep enough to withstand the vibrations created by an earthquake. The depth required will depend on the type of soil the building is being built on, as well as the size and weight of the structure.
Another important aspect of foundation design is to ensure that it is well anchored to the ground. This can be achieved by using steel or concrete anchors that are embedded in the ground and secured to the foundation.
3. Bracing and Shear Walls
Bracing and shear walls are essential components of earthquake-resistant construction. Bracing refers to the use of steel or reinforced concrete elements that are installed diagonally to help support the structure during an earthquake.
Shear walls, on the other hand, are walls that are specifically designed to resist lateral forces. These walls are typically made of reinforced concrete or masonry and are strategically placed throughout the building to provide additional support and stability.
4. Ductile Design
Ductile design is a concept that is gaining popularity in earthquake-resistant construction. Essentially, ductile design refers to the ability of a building to deform in a controlled manner during an earthquake.
Buildings that are designed with ductility in mind are able to absorb and distribute the energy of an earthquake, which can help to prevent collapse. This design concept is particularly useful in regions that are prone to earthquakes and is often used in buildings like hospitals and schools that need to remain operational in the aftermath of a seismic event.
5. Regular Maintenance
Regular maintenance is important for any building, but it is particularly important when it comes to earthquake-resistant construction. Even the best-designed buildings can become vulnerable to earthquakes if they are not properly maintained and inspected on a regular basis.
Structural elements of a building can weaken over time, which can make the building more susceptible to damage during an earthquake. Regular maintenance and inspections can help to identify these weaknesses and address them before a seismic event occurs.
6. Advanced Simulation Tools
Advances in technology have made it easier for architects and builders to design earthquake-resistant structures. Advanced simulation tools, like computer-aided design (CAD) software, can be used to model the behavior of a building during an earthquake.
These simulation tools can help architects and builders to identify potential weaknesses in a building's design and make necessary changes before construction begins. They can also be used to test the effectiveness of different earthquake-resistant techniques and materials.
7. Coordination with Local Authorities
Finally, it is important for architects and builders to coordinate closely with local authorities when designing earthquake-resistant buildings. Building codes and regulations can vary widely from one region to another, and it is important to ensure that all design and construction plans meet local requirements.
In addition, local authorities can provide valuable information on the types and frequency of earthquakes that are likely to occur in the area, which can help architects and builders to design buildings that are better suited to the local environment.
Conclusion
Building earthquake-resistant structures is a complex and challenging task that requires a combination of careful planning, smart design, and advanced materials and techniques. By following these tips and working closely with local authorities and other experts, architects and builders can create buildings that are better able to withstand earthquakes and protect their occupants.
FAQ
Q: What is an earthquake-resistant building?
An earthquake-resistant building is a structure that has been designed and constructed to minimize damage and protect its occupants during an earthquake.
Q: What are some of the key components of earthquake-resistant construction?
Some of the key components of earthquake-resistant construction include reinforced concrete, strong foundations, bracing and shear walls, ductile design, regular maintenance, and advanced simulation tools.
Q: Why is regular maintenance important for earthquake-resistant buildings?
Regular maintenance is important for any building, but it is particularly important for earthquake-resistant buildings. Over time, structural elements of a building can weaken, which can make the building more vulnerable to damage during an earthquake. Regular maintenance and inspections can help to identify these weaknesses and address them before a seismic event occurs.




Post a Comment for "What Are The Architectural Elements That Enhance Earthquake Resistance In Buildings?"