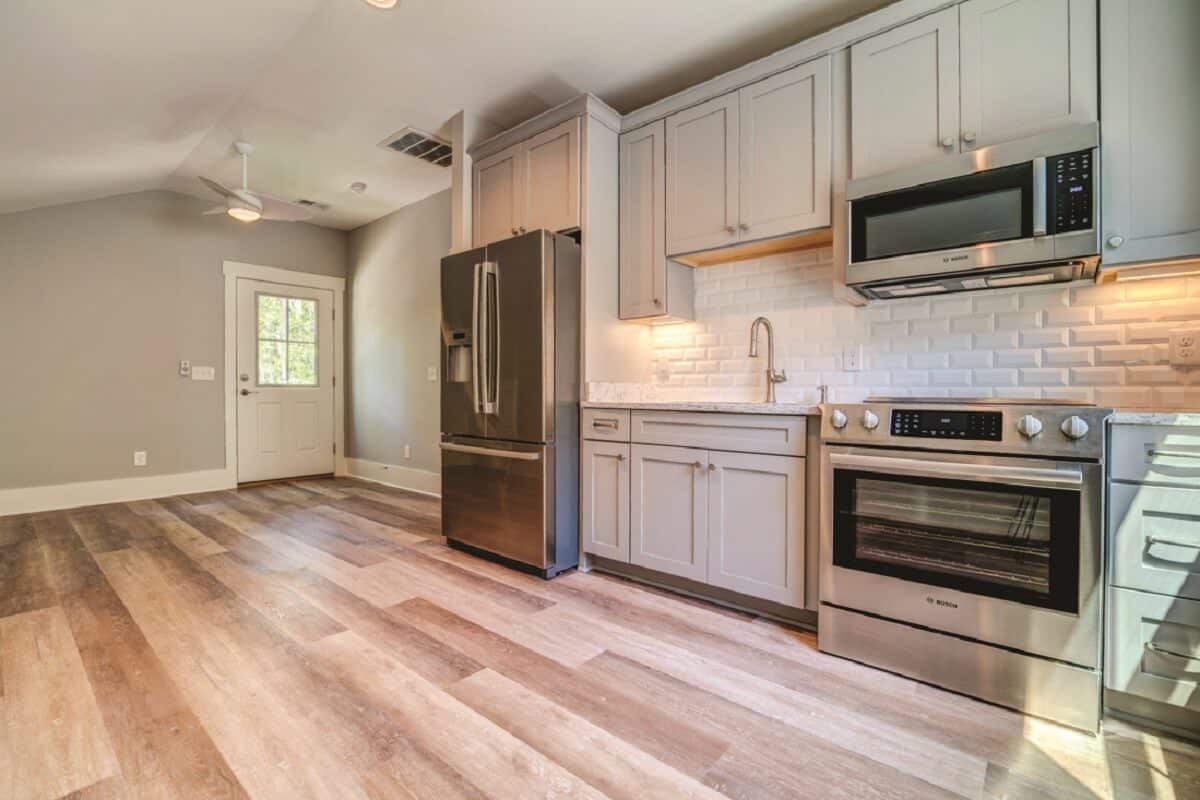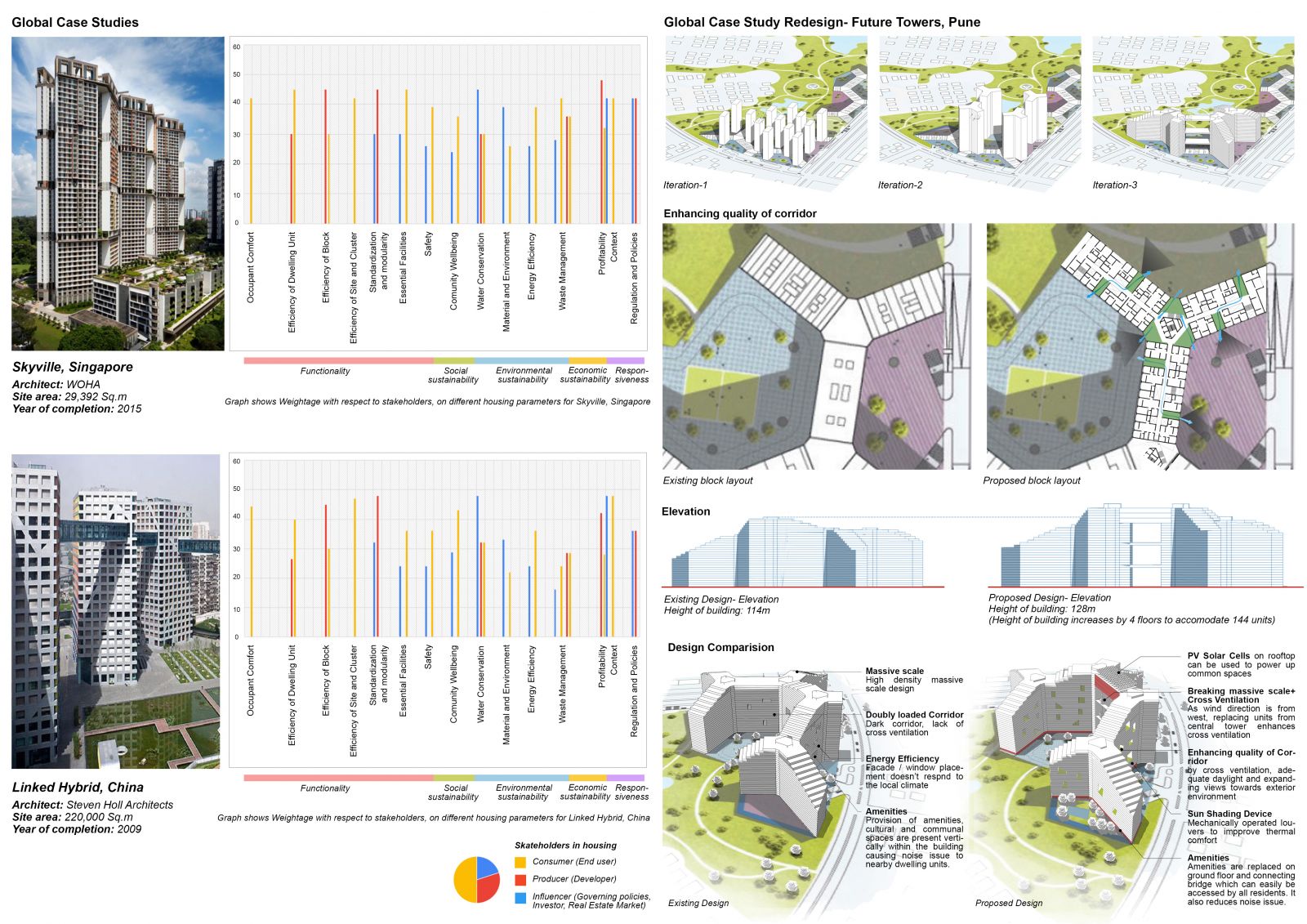How Does Architecture Respond To The Needs Of Multigenerational Housing?

If you're like many families, you may have multiple generations living under one roof. This can present a unique set of challenges when it comes to finding enough space for everyone to live comfortably. Fortunately, there are some great solutions available that can help you create a multigenerational building that meets the needs of everyone in your household.
Why Choose a Multigenerational Building?
There are many reasons why families choose to live in multigenerational buildings. Some may want to provide support for elderly parents, while others may want to help adult children save money while they get established in their careers. Whatever your reasons may be, there are some great benefits to living in a multigenerational building:
1. Cost Savings
One of the biggest benefits of living in a multigenerational building is that it can help you save money on housing costs. By pooling your resources, you may be able to afford a larger home that would be out of reach if you were living separately. This can help you save money on rent or mortgage payments, as well as other expenses like utilities and groceries.
2. Support Network
Living in a multigenerational building can also provide you with a strong support network. When you have family members nearby, it's easier to share responsibilities like childcare, household chores, and financial planning. You can also rely on each other for emotional support during difficult times.
3. Better Quality of Life
A multigenerational building can also provide you with a better quality of life. When everyone is living under one roof, there's more opportunity for socializing and bonding. You can also take advantage of shared resources like a backyard or a community kitchen, which can help you live a more fulfilling and comfortable life.
Creating a Multigenerational Building
Now that you know why a multigenerational building can be such a great option, let's take a look at how you can create one:
1. Identify Your Needs
The first step in creating a multigenerational building is to identify your needs. This will depend on a variety of factors, including the number of people in your household, their ages, and any special needs they may have. Make a list of your requirements, and use this as a guide when you start looking for a property.
2. Look for the Right Property
When you're looking for a property for your multigenerational building, it's important to consider factors like location, size, and layout. You may want to look for a property that has separate living spaces for each generation, or you may prefer a single-family home with plenty of shared living areas. Whatever your preferences may be, make sure you choose a property that meets your needs and budget.
3. Design the Space
Once you've found the right property, it's time to start designing the space. This may involve making some modifications to the property, such as adding an extra bedroom or bathroom. You may also want to create separate living areas for each generation, or you may prefer a more open layout that encourages socializing and bonding.
4. Consider Universal Design
When you're designing your multigenerational building, it's important to consider universal design principles. This means designing the space so that it can be used by people of all ages and abilities. Some common universal design features include wider doorways, lower countertops, and non-slip flooring.
5. Create a Schedule
Living in a multigenerational building can be fun, but it can also be stressful if everyone is on different schedules. To help reduce conflicts, create a schedule that works for everyone in your household. This may involve setting meal times, designating quiet hours, or creating a chore chart to ensure that everyone contributes to the household in some way.
6. Establish Boundaries
When you're living in a multigenerational building, it's important to establish boundaries to ensure that everyone has their own space and privacy. This may involve creating separate living areas, setting rules about noise levels, or creating a system for sharing household responsibilities.
7. Keep Communication Open
Finally, it's important to keep communication open when you're living in a multigenerational building. Make sure everyone feels comfortable sharing their thoughts, concerns, and needs, and be willing to listen and compromise when necessary. By working together, you can create a harmonious and happy living space for everyone in your household.
Conclusion
Living in a multigenerational building can be a wonderful experience that provides you with a strong support network, cost savings, and a better quality of life. By following these tips, you can create a space that meets the needs of everyone in your household and allows you to live together in harmony. So why not consider a multigenerational building for your next home?
Faq
What is a multigenerational building?
A multigenerational building is a home or other property that is designed for more than one generation of a family to live in. This may involve separate living areas for each generation, or a more open living space that encourages socializing and bonding.
What are the benefits of living in a multigenerational building?
Living in a multigenerational building can provide you with cost savings, a strong support network, and a better quality of life. By pooling your resources, you can afford a larger home that would be out of reach if you were living separately. You can also rely on family members for emotional support and help with household responsibilities.
What should I consider when creating a multigenerational building?
When creating a multigenerational building, you should consider factors like the number of people in your household, their ages, and any special needs they may have. You should also look for a property that meets your needs and budget, and consider factors like universal design principles and creating a schedule that works for everyone.


Post a Comment for "How Does Architecture Respond To The Needs Of Multigenerational Housing?"