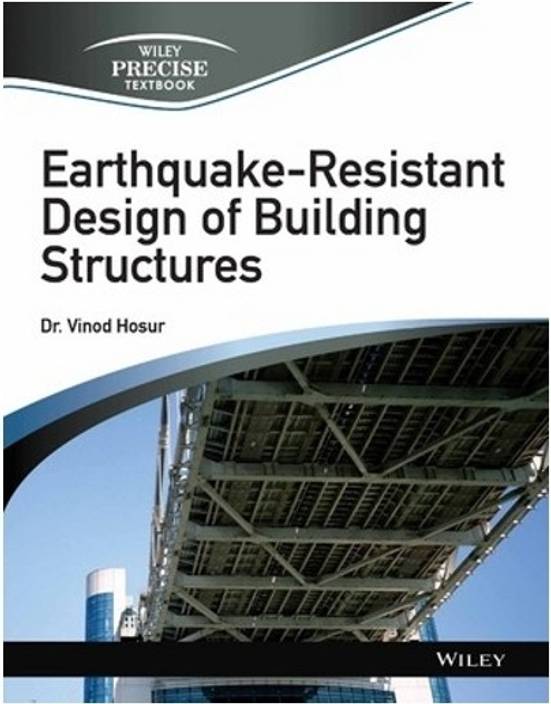How Does Architecture Incorporate Principles Of Earthquake-resistant Design In High-rises?
 Hey fam, have you ever wondered how buildings can withstand earthquakes? Well, let me break it down for you.
Hey fam, have you ever wondered how buildings can withstand earthquakes? Well, let me break it down for you.
What are earthquake resistant buildings?
Earthquake resistant buildings are structures that are designed to withstand the effects of an earthquake, preventing them from collapsing and minimizing damage to the building and its occupants.
How do earthquake resistant buildings work?
There are several factors that contribute to the earthquake resistance of a building:
- Strong foundation: A building with a strong foundation is less likely to collapse during an earthquake. Engineers design the foundation to be wider and deeper than a regular building, ensuring it can withstand the forces of an earthquake.
- Shape and symmetry: Buildings that are symmetrical or have a simple rectangular shape are less prone to structural damage during earthquakes. Irregular shapes with protrusions and setbacks can create weak points that are vulnerable to damage.
- Flexible and ductile: Earthquake-resistant buildings are designed to bend and flex during an earthquake, rather than remain rigid. This helps to absorb the energy of the earthquake and prevents the building from collapsing.
- Strong materials: High-quality materials, such as reinforced concrete and steel, are often used in the construction of earthquake-resistant buildings. These materials have a high resistance to compression and tension, ensuring the building can withstand the forces of an earthquake
What are the main components of an earthquake-resistant building?
The main components of an earthquake-resistant building include:
- Foundation: The foundation of the building is one of the most important components of an earthquake-resistant building. It must be strong enough to withstand the forces of an earthquake.
- Reinforced concrete: Reinforced concrete is used in the construction of earthquake-resistant buildings to provide strength and durability. The steel that is embedded in the concrete increases the building's ability to withstand the forces of an earthquake.
- Steel frames: Steel frames are used to provide additional strength to the building and to support the floors and roof.
- Bracing systems: Bracing systems, such as diagonal braces, are used to provide additional support and stability to the building during an earthquake.
FAQ
Can any building be earthquake-resistant?
Not all buildings can be made earthquake-resistant. However, building codes and regulations require certain standards to be met to ensure that new structures are built to withstand the forces of an earthquake as much as possible.
Can existing buildings be retrofitted to become more earthquake-resistant?
Yes, it is possible to retrofit existing buildings to make them more earthquake-resistant. This involves making structural and non-structural changes to the building to improve its ability to withstand the forces of an earthquake.
How much does it cost to build an earthquake-resistant building?
The cost of building an earthquake-resistant building depends on several factors, such as the size of the building, the materials used, and the location. However, building an earthquake-resistant structure could cost as much as 20% more than a regular building.
What is the most earthquake-resistant building in the world?
The Taipei 101 skyscraper in Taiwan is considered to be one of the most earthquake-resistant buildings in the world. The building was designed to withstand earthquakes of up to 7.0 magnitude and has been equipped with a tuned mass damper to absorb the energy of an earthquake.
What is a tuned mass damper?
A tuned mass damper is a device that is used to reduce the vibrations and swaying of a building during an earthquake. It consists of a heavy weight that is suspended by wires and designed to move in the opposite direction of the building. This helps to counteract the swaying and reduce the damage caused by the earthquake.
Are earthquake-resistant buildings only needed in areas prone to earthquakes?
While earthquake-resistant buildings are more commonly found in areas prone to earthquakes, they can be beneficial in any location that is susceptible to ground vibrations. Areas that experience high winds, floods, and landslides can also benefit from earthquake-resistant structures.
Are earthquake-resistant buildings completely earthquake-proof?
No, earthquake-resistant buildings are not completely earthquake-proof. However, they are designed to minimize damage to the building and its occupants during an earthquake, as well as improve the chances of survival.
What are the benefits of building earthquake-resistant structures?
The benefits of building earthquake-resistant structures include:
- Reducing deaths and injuries
- Minimizing damage to buildings and structures
- Reducing the cost of repairs and rebuilding
- Ensuring that critical services and infrastructure remain intact
Well, there you have it fam. I hope this has helped you to understand how earthquake-resistant buildings work. Remember, it is important to always prioritize safety when it comes to construction and design.




Post a Comment for "How Does Architecture Incorporate Principles Of Earthquake-resistant Design In High-rises?"