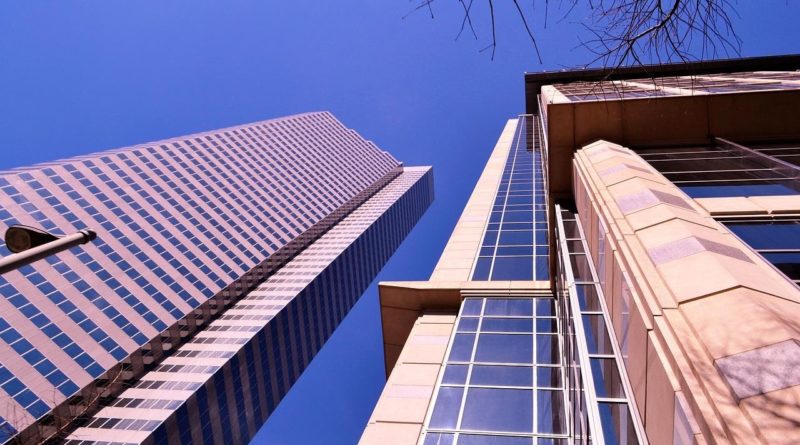What Are The Architectural Elements That Enhance Earthquake Resistance In Structures?
 When it comes to natural calamities, earthquakes are among the most devastating ones. The destruction caused by an earthquake can wipe out entire towns and communities in a matter of seconds. That's why it is essential to have earthquake-resistant buildings to minimize the damage and loss of life.
When it comes to natural calamities, earthquakes are among the most devastating ones. The destruction caused by an earthquake can wipe out entire towns and communities in a matter of seconds. That's why it is essential to have earthquake-resistant buildings to minimize the damage and loss of life.
Here are some tips that can help you make earthquake-resistant buildings:
1. Building Material
Building material plays a significant role in making a building earthquake-resistant. Materials that are brittle, weak, or heavy, such as unreinforced concrete or masonry, should be avoided. Instead, materials like reinforced concrete, steel, and wood should be used as they are stronger and have better resistance against the lateral forces of an earthquake.
2. Foundation
The foundation of a building is the most important part when it comes to earthquake resistance. A strong foundation means the building is less likely to topple over due to ground shaking. The foundation should be deep enough to distribute the building's weight, and it should be fixed to the ground to avoid lateral movement.
3. Framing
The framing of a building is what gives it its shape and structure. The framing should be designed to withstand the horizontal and vertical forces of an earthquake. It should be sturdy enough to prevent the building from collapsing during ground shaking or lateral movement.
4. Diaphragm Action
Diaphragm action refers to the ability of floors, walls, and roofs to act as a unit and resist horizontal loads. Building designs that incorporate diaphragm action are more earthquake-resistant.
5. Ductility
Ductility refers to a material's ability to deform and absorb energy without breaking. Earthquake-resistant buildings should be designed to have enough ductility to absorb the energy from ground shaking. The more ductile the building, the more it can withstand an earthquake and remain standing.
6. Shear Walls and Bracing
Shear walls and bracing are important in preventing a building from collapsing during an earthquake. Shear walls help distribute the lateral forces on a building, while bracing provides additional support to the framing.
7. Reinforcement
Reinforcing a building means adding additional elements to make it stronger. In earthquake-resistant building design, reinforcement can include adding extra steel rods to the framing, using higher grade concrete or adding more bolts and screws to connect different parts of the building.
8. Regular Maintenance
Regular maintenance is essential in ensuring that a building remains earthquake-resistant. Over time, building materials can weaken or degrade, compromising its earthquake resistance. Regular inspection and maintenance can catch any problems early on, preventing disaster later.
FAQ:
Q: Can any building be made earthquake-resistant?
A: While it is possible to make most buildings earthquake-resistant, some buildings may not be able to withstand large earthquakes. Factors such as location, soil conditions, and building age can all impact the building's resilience to earthquakes.
Q: How can I know if my building is earthquake-resistant?
A: A professional inspection can tell you if your building is earthquake-resistant. You can hire a structural engineer or an earthquake specialist to evaluate your building's strength and recommend any necessary changes or updates.
Q: What are some common mistakes in earthquake-resistant building design?
A: Some common mistakes in earthquake-resistant building design include using inadequate materials, overlooking the importance of proper foundation, and failing to consider the building's location and soil conditions.
Q: Can retrofitting an existing building make it earthquake-resistant?
A: Yes, retrofitting an existing building can make it more earthquake-resistant. Retrofitting involves adding additional structural elements, such as steel braces or shear walls, to an existing building to make it stronger and more resilient during an earthquake.
Q: How much does it cost to make a building earthquake-resistant?
A: The cost of making a building earthquake-resistant can vary depending on the building's size, location, and design. On average, retrofitting a small to medium-sized building can cost anywhere from $50,000 to $100,000.
By following these tips, you can help make your building more earthquake-resistant and ensure the safety of its occupants. Remember, the cost of not being prepared for an earthquake can be far greater than the cost of investing in earthquake-resistant building design.




Post a Comment for "What Are The Architectural Elements That Enhance Earthquake Resistance In Structures?"